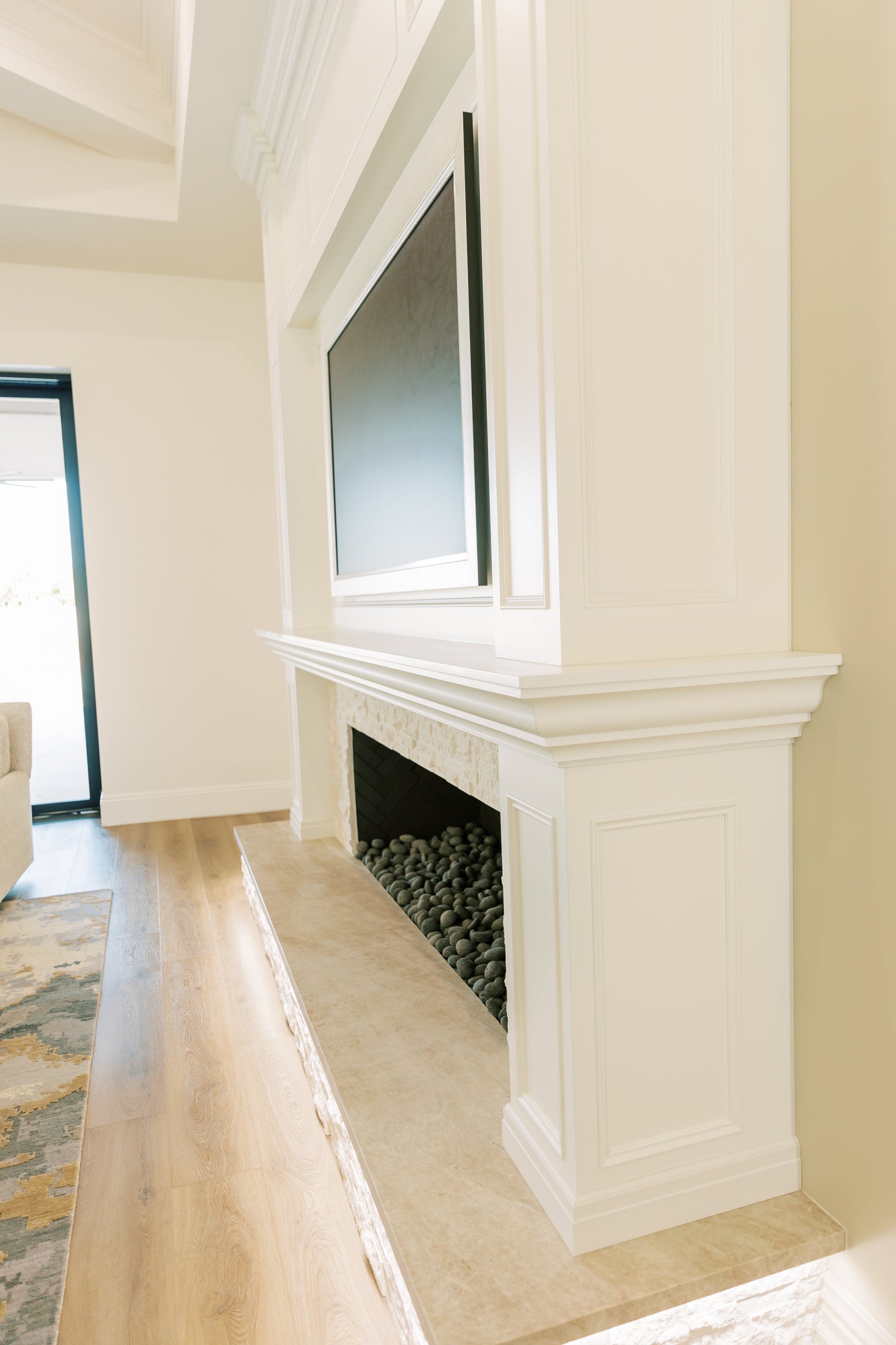Freestone Built
Owner Build Hybrid
Owner Build Hybrid
Couldn't load pickup availability
*This is a deposit for homeowners within our service area only
As an Owner Builder, this is the most popular route for a reason. Freestone will provide you with all the resources and assistance you need to build on your own. Including bids, contacts, schedule, portal access, plan review and much more 🤯
When going with this option, we have seen clients save $100,000+ by utilizing our contacts and resources! 🥳
What is included in this deposit?
- Work with you and your architect to help get plans finished along with provide plan reviews along the way to point out potential hurdles or savings
- Preparing your build budget with scope breakdown
- Working with lenders to finalize the funding process
- Portal access for collaboration and to begin organizing ideas
- Finalize Owner Build contract in order to access full portal features and items below
Full access items...
- Mobile app access to communicate, share files, post updates, photos, schedule meetings, review bids, etc
- 1-on-1 coaching to discuss scheduling, answer questions and help throughout the project
- Scheduled check-ins to ensure you feel comfortable as the project moves forward
- Plan review to avoid potential mistakes and help save costs
- Process map and timeline with milestones to help keep things organized
- To-do's and reminders of items
- Selection organizer to keep all your finishes organized
-
Breakdown of warranty & workmanship standards
- Line item budget with allowances and a detailed scope
- Planning and review meeting to go over potential savings, suggestions, etc
- Builder recommended supplier list
- Builder recommended subcontractor list
- Bid soliciting
- Subcontractor bid reviews
- Virtual inspections and guidance when needed
Add-on option 👇🏼
- If you want the real white glove experience, Freestone will manage your project up through the completion of framing and then hand the reigns off to you
What will you need to do? ...With our help the entire way 😉
- As the homeowner, you will secure Owner Build financing with our assistance
- Pay all of the subcontractors and suppliers directly
- Sign off on bids
- Coordinate and schedule with the trades
- Ensure materials needed are ordered and on site
- Save some serious cash
*The price listed is for a non-refundable deposit in order to complete a plan review and prepare the build budget. The total consulting price will vary based on project complexity as well as if you request Freestone to manage the project through the completion of framing. Upon approval, you will receive access to all of the items listed above and your deposit will be applied to the total cost.
In order to work with the suppliers and subcontractors that we recommend, the project must be in the service areas listed below.
- Mesa, AZ
- Gilbert, AZ
- Queen Creek, AZ
- San Tan Valley, AZ
- Chandler, AZ
- Tempe, AZ
- Phoenix, AZ
- Apache Junction, AZ
Share
Donation to Dustin Young
Enter Amount


















POLICIES AND NOTES
WHAT IS INCLUDED IN PLANS
- Simplified floor plan
- Dimensioned floor plan
- Elevations
- Cross section
- Foundation plan
- Electrical plan
- Roof framing
- Consturction details and notes sheet
RETURN POLICY
Because of copyright laws and the possibilities of making illegal copies of the plans you received, our plans may not be returned for credit or refund under any circumstances once the order has been processed. Please double check your selection before ordering.
COPYRIGHT INFORMATION
When you purchase a set of plans, you are purchasing a license to build. This license gives you the right to construct one house from these drawings. To build the house more than once, modify or copy without express written permission, violates this copyright.
BUILDING CODES
Our plans are designed to meet most national building codes at the time they were originally drawn. Many states and counties amend the codes for their area. It is the responsibility of the purchaser and/or builder to see that the structure is built to meet the codes of your area. Customer hereby indemnifies and holds Freestone Built LLC and all of its affiliates, its principals, employees and agents, harmless from any claim, loss or liability resulting from the failure of the plans to comply with local zoning laws or regulations or for any other breach of this Agreement attributable in whole or in part to Customer or its builder.
Because local codes and regulations and even methods of construction vary across the nation and internationally, certain alternative planning may be necessary to adapt the plan to your area. For this reason heating and plumbing are not included with our plans. You should be able to meet with these subcontractors to select and plan the system that is most appropriate for your area. Some municipalities may require plan review by a licensed Architect or Structural Engineer of your area. After plan purchase from https://www.freestonebuilt.com the customer is responsible for additional expenses incurred through meeting municipality requirements or other requirements for construction.
PRICING AND ACCURACY
This pricing is for single level homes with 10-12ft ceilings. Please note, the rule of thumb is that the larger the home, the less the cost is per foot and the smaller the home, the more the cost is per foot. This has been based on 2,500-5,000sqft. Each municipality and lot will have it's own unique pricing and requirements. Not to be used for casitas or detached garages.
This calculator is for reference only and here to help you move forward in your home journey. All Descriptions, Quantities, Units, Unit Costs and Pricing items are to be verified by the homeowner and/or contractor responsible. Freestone Built LLC is not liable for accuracy or pricing.
STAY IN THE LOOP
Be the first to know about new build options and exclusive offers.
- Choosing a selection results in a full page refresh.
- Opens in a new window.


















